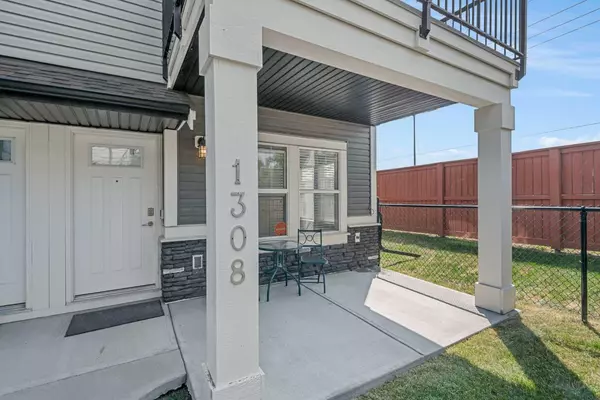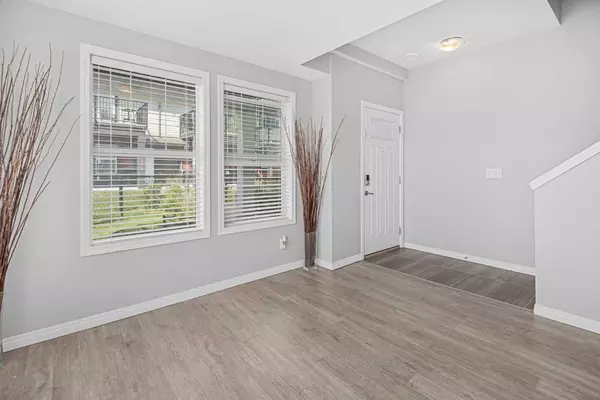$462,000
$464,900
0.6%For more information regarding the value of a property, please contact us for a free consultation.
3 Beds
4 Baths
1,736 SqFt
SOLD DATE : 08/26/2024
Key Details
Sold Price $462,000
Property Type Townhouse
Sub Type Row/Townhouse
Listing Status Sold
Purchase Type For Sale
Square Footage 1,736 sqft
Price per Sqft $266
Subdivision Williamstown
MLS® Listing ID A2152440
Sold Date 08/26/24
Style 3 Storey
Bedrooms 3
Full Baths 3
Half Baths 1
Condo Fees $415
Originating Board Calgary
Year Built 2015
Annual Tax Amount $2,603
Tax Year 2024
Lot Size 1,948 Sqft
Acres 0.04
Property Description
Welcome to this Stunning 3 Bedroom + Den “End Unit” Townhouse with 3.5 Bathrooms, Double Attached Garage & 1736 SF of meticulously developed living space, ideal for your family's comfort and enjoyment. A charming entry level patio greets you, perfect to escape the summer heat. As you enter, you’ll find a bright & versatile space perfect for a Den/Office, Living Room or Workout area, with plenty of windows for tons of natural light. Additionally, this level features a full bathroom, utility room & access to your 20x19 double attached garage, ensuring ample storage and sheltered parking.
Ascend to the main floor, where 9' ceilings and large windows illuminate the open living area, highlighted by stylish laminate plank flooring and a cozy fireplace—a perfect setting for entertaining guests or relaxing with loved ones.
The chef-inspired kitchen is a masterpiece, showcasing timeless white, soft-close cabinetry, stainless steel appliances, Quartz countertops, and a substantial center island with pendant lighting and additional seating. Adjacent, the dining area welcomes large family gatherings or intimate dinners and leads to a west-facing balcony, ideal for enjoying afternoon sun and evening sunsets.
Upstairs, discover a luxurious primary suite featuring a walk-in closet and an ensuite bathroom with dual sinks and a walk-in shower, offering a private oasis. Two additional spacious bedrooms share another full bathroom, complemented by a convenient upper-floor laundry area for added functionality.
Located in a family-friendly complex close to schools, parks, playgrounds, and essential amenities, this home combines convenience with community charm. Don't miss the opportunity to experience this exceptional townhouse and begin creating lasting memories in a welcoming and desirable neighborhood. Schedule your viewing today!
Location
State AB
County Airdrie
Zoning R2-T
Direction W
Rooms
Other Rooms 1
Basement None
Interior
Interior Features Breakfast Bar, Double Vanity, High Ceilings, Kitchen Island, No Smoking Home, Open Floorplan, Pantry, Quartz Counters, Recessed Lighting, See Remarks
Heating High Efficiency, Forced Air
Cooling None
Flooring Carpet, Laminate, Tile
Fireplaces Number 1
Fireplaces Type Electric
Appliance Dishwasher, Dryer, Electric Stove, Garage Control(s), Microwave Hood Fan, Refrigerator, Washer, Window Coverings
Laundry Upper Level
Exterior
Parking Features Double Garage Attached
Garage Spaces 2.0
Garage Description Double Garage Attached
Fence None
Community Features Park, Playground, Pool, Schools Nearby, Shopping Nearby, Sidewalks, Street Lights, Tennis Court(s), Walking/Bike Paths
Amenities Available Visitor Parking
Roof Type Asphalt Shingle
Porch Balcony(s), Patio, See Remarks
Total Parking Spaces 4
Building
Lot Description Landscaped, See Remarks
Foundation Poured Concrete
Architectural Style 3 Storey
Level or Stories Three Or More
Structure Type Vinyl Siding,Wood Frame
Others
HOA Fee Include Common Area Maintenance,Insurance,Maintenance Grounds,Professional Management,Reserve Fund Contributions,Sewer,Snow Removal,Trash,Water
Restrictions Pet Restrictions or Board approval Required
Tax ID 93024404
Ownership Private
Pets Allowed Restrictions, Yes
Read Less Info
Want to know what your home might be worth? Contact us for a FREE valuation!

Our team is ready to help you sell your home for the highest possible price ASAP

"My job is to find and attract mastery-based agents to the office, protect the culture, and make sure everyone is happy! "







